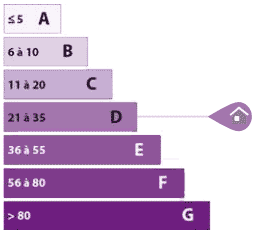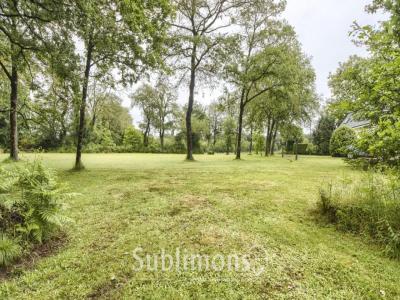- Photos
- Localisation
- Infos Guemene-sur-scorff
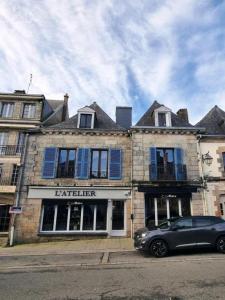

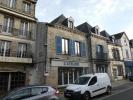
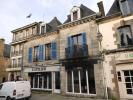
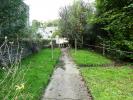
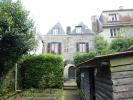

Description Maison Guemene-sur-scorff
Right in the city center, close to all amenities, property for habitation use and commercial use. To refresh, it offers: on the ground floor: a commercial premises composed of 2 rooms, wc, laundry room, storeroom. A living area with: living room/lounge/fireplace; fitted kitchen/dining room. Upstairs: 3 bedrooms, bathroom, master suite (bedroom + shower room/wc + dressing room), 2 attics above. Also, a well. Garden of approx 435 square meters. Great opportunity, come and discover...
Information on the risks to which this property is exposed is available on the Geohazards website:
Les informations sur les risques auxquels ce bien est exposé sont disponibles sur le site Georisques : georisques.gouv.fr
- Annonce Pro
- Pièces8
- Chambres4
- Séjour25 m2
- Terrain435 m2
- Surface158 m2
- DPED
Contact


