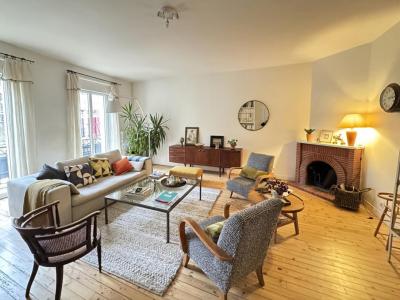- Photos
- Localisation
- Infos Kernascleden
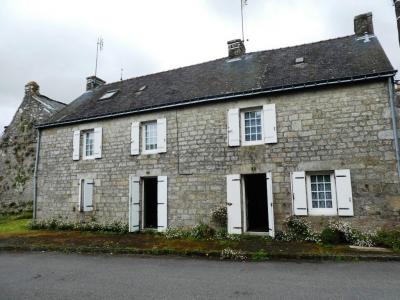
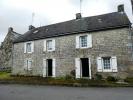
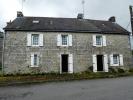
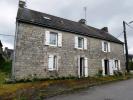
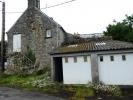
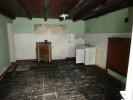

Description Maison Kernascleden
In the town, house with 6 main rooms, in 2 parts. To renovate; it offers: a 1st part with living room/open kitchen and fireplace, bedroom, toilet, 2 cellars. Upstairs: bathroom, bedroom, attic. On the second floor: bedroom and attic. A second part, comprising: living room with open kitchen, utility room; double garage. Upstairs: 2 bedrooms, toilet, bathroom. Complete attic above. Garden of approx 185 m².
Information on the risks to which this property is exposed is available on the Geohazards website:
Les informations sur les risques auxquels ce bien est exposé sont disponibles sur le site Georisques : georisques.gouv.fr
- Annonce Pro
- Pièces6
- Chambres4
- Séjour25 m2
- Terrain185 m2
- Surface100 m2
Contact

