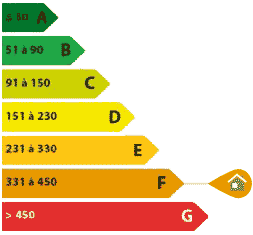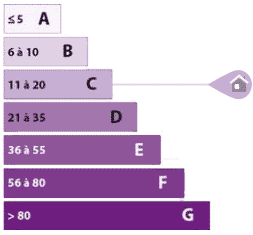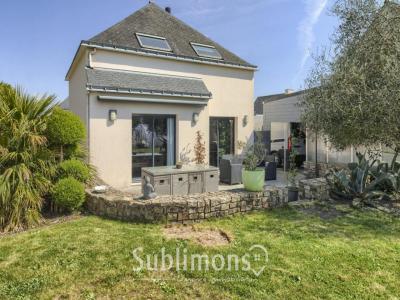- Photos
- Localisation
- Infos Lignol
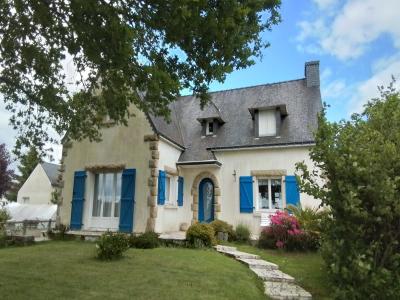
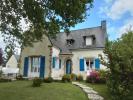
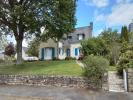
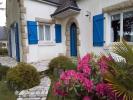
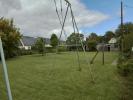
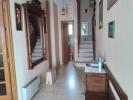

Description Maison Lignol
At the edge of the town of LIGNOL (56160), enjoying a lovely view of the countryside, house from the 80s, including:
- In the basement: a room, a workshop, garage, cellar, WC and laundry room;
- On the raised ground floor: entrance, fitted kitchen, utility room, living/dining room with fireplace (insert), WC, bathroom (bathtub/sink/bidet), bedroom, cupboard.
- Upstairs: landing, three (3) bedrooms (one with cupboard and one with false attic), bathroom (shower/sink/bidet)/WC.
Beautiful garden surrounding the house and mainly at the rear with an outbuilding (supplied with water and electricity), a well (drilling) with pump.
Information on the risks to which this property is exposed is available on the Geohazards website:
Les informations sur les risques auxquels ce bien est exposé sont disponibles sur le site Georisques : georisques.gouv.fr
- Annonce Pro
- Terrain1545 m2
- Surface154 m2
- DPEF
Contact

