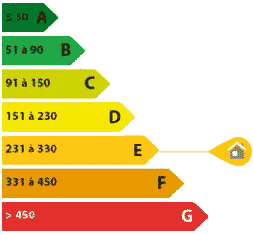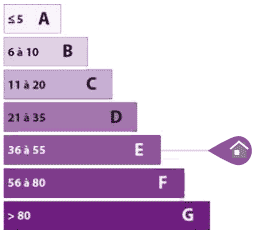- Photos
- Localisation
- Infos Carnieres
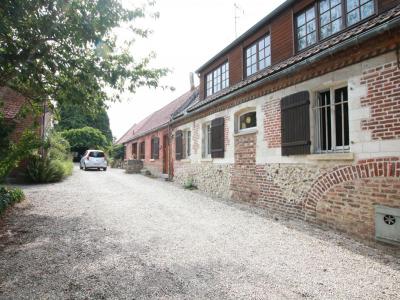
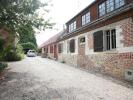
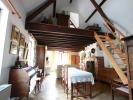
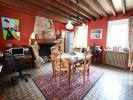
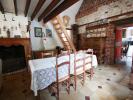
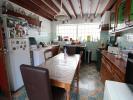

Description Maison Carnieres
BAISSE DE PRIX !!
CARNIERES
Charmante maison briques individuelle type longère offrant 165m² habitables (185m² au sol), habitable de plain pied, bâtie sur 2135m² comprenant:
- au rez de chaussée: hall d'entrée, salon/séjour 38m², cuisine séparée 18m² avec coin repas, salon 23m² avec cheminée, bureau 18m², chambre 19m², salle de douche, WC;
- à l'étage: chambre 23m² au sol en mezzanine (13m² habitables), 2 chambres mansardées 16m² au sol chacune(11m² habitables).
Chauffage central gaz avec chaudière pulsatoire, menuiseries double vitrage mixte PVC et bois, toitures tuiles.
Bureau dans dépendance, parking gravillonné 4 véhicules, garage 37m², jardin clos et arboré sans vis à vis 1400m².
BON ETAT GENERAL!! IDEAL FAMILLE!!
CACHET ET CHARME DE L'ANCIEN !!
Contactez votre conseiller Raymond ASO au 06x45x47x22x05
Mandat n°7216
- Annonce Pro
- Pièces7
- Chambres4
- Séjour38 m2
- Construction1930
- Terrain2135 m2
- Surface163 m2
- DPEE

