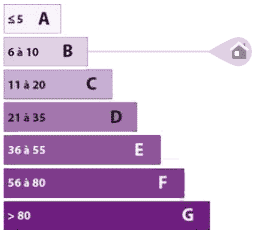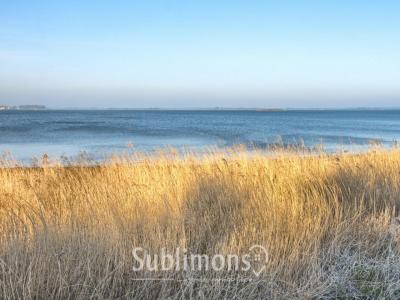- Photos
- Localisation
- Infos Kernascleden
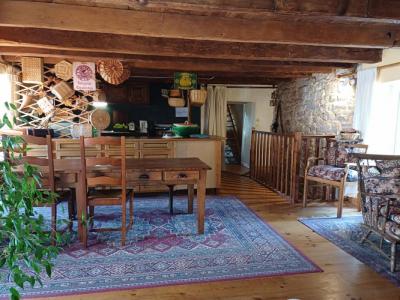
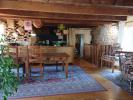
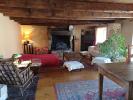
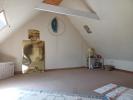
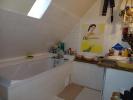
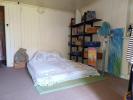

Description Immeuble Kernascleden
A KERNASCLEDEN (56540), dans le Morbihan, à 30 kms de Lorient, immeuble à usage d'habitation et professionnel ou commercial situé en plein bourg, dont la consistance est la suivante :
- au rez-de-chaussée :
* Un local, à rénover, à usage professionnel ou commercial avec vitrine ayant deux pièces avec cheminées, buanderie réserve et cave sur l'arrière ;
- à l'étage :
* Un appartement en duplex, ayant à :
- son rez-de-chaussée : cuisine ouverte sur une pièce de vie avec cheminée donnant sur une terrasse dont les travaux sont à terminer, salle d'eau avec toilettes, une chambre et un bureau ;
- à l'étage : palier, deux coins nuits, une chambre, toilettes et une salle de bains ;
L'ensemble situé sur une parcelle d'environ 191 m² sans jardin.
Les informations sur les risques auxquels ce bien est exposé sont disponibles sur le site Géorisques :
'ENGLISH VERSION"
In KERNASCLEDEN (56540), in Morbihan, a building for residential and professional or commercial use located in the heart of the village, the consistency of which is as follows:
- on the ground floor:
* A room, to renovate, for professional or commercial use with showcase having two rooms with fireplaces, laundry reserve and cellar on the back;
- upstairs:
* A duplex apartment with:
- its ground floor: kitchen open to a living room with fireplace overlooking a terrace whose work is to be completed, bathroom with toilet, a bedroom and an office;
- upstairs: landing, two sleeping areas, bedroom, toilet and bathroom;
The set located on a plot of about 191 m² without garden.
Information on the risks to which this property is exposed is available on the website Géorisques:
- Annonce Pro
- Surface204 m2
- DPED


