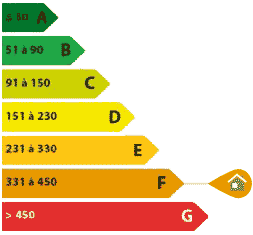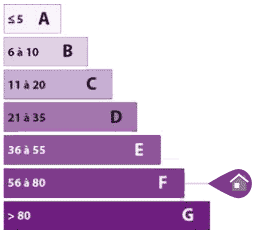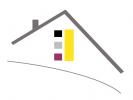- Photos
- Localisation
- Infos Montdidier







Description Maison Montdidier
Votre agence OFFICE B. vous propose ce Pavillon sur sous-sol total offrant:
Entrée, séjour, salon, cuisine, couloir desservant 4 chambres, salle de bain, lave main.
Grenier aménageable.
Chauffage central fuel. Assainissement collectif.
Le tout assis sur 439m² de terrain.
DPE EN COURS DE RÉALISATION
Les informations sur les risques auxquels ce bien est exposé sont disponibles sur le site Georisques : georisques.gouv.fr
- Annonce Pro
- Pièces6
- Chambres4
- Terrain439 m2
- Surface97 m2
- DPEF
Contact



