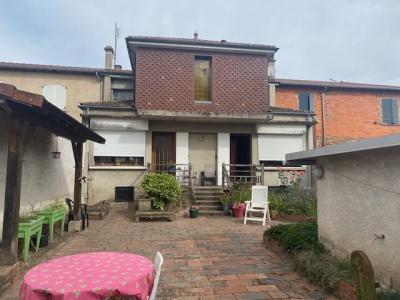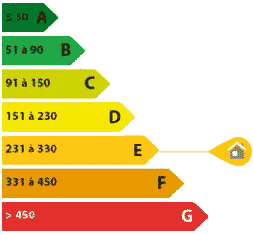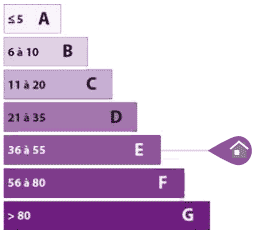- Photos
- Localisation
- Infos Chambilly







Description Maison Chambilly
HABITATION: SOUS-SOL: CHAUFFERIE, CELLIER RDC: CUISINE D'ÉTÉ, WC ET LAVE MAINS, COULOIR DE DESSERTE. UNE CHAMBRE, LINO, 12 M25, SÉJOUR, CARRELAGE, PLACARD, CHEMINÉE, 25 M2. CUISINE-SALLE À MANGER, CARRELAGE, 25 M2 1ER ÉTAGE: 4 CHAMBRES, PARQUET, DE 10, 11, 12 ET 13 M2 CHACUNE. DEUX SALLE DE BAINS ET WC DÉPENDANCES: DEUX GARAGES, ABRIS VOITURES, DIVERS PETITES DÉPENDANCES. TERRAIN: 1643 M2.
Les informations sur les risques auxquels ce bien est exposé sont disponibles sur le site Georisques : georisques.gouv.fr
- Annonce Pro
- Chambres5
- Sbds2
- Séjour25 m2
- DPEE
Contact



