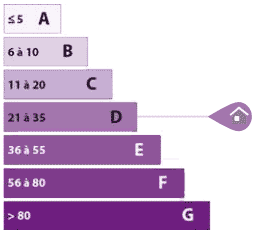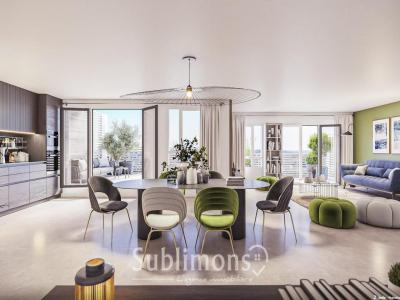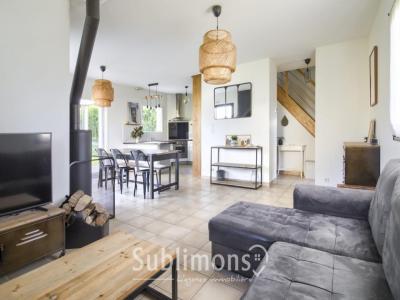- Photos
- Localisation
- Infos Plouay







Description Immeuble Plouay
A PLOUAY (56240), dans le Morbihan, immeuble à usage professionnel et d'habitation, avec locataires en place, comprenant :
- Au rez-de-chaussée :
- pour le local d'activité : deux pièces, dégagement, buanderie et toilettes
- pour les parties communes : véranda donnant sur une cour, local technique
- Un appartement de 61.29m² situé au 1er étage, ayant : entrée, séjour avec coin cuisine aménagée et équipée, deux chambres dont une avec placards, salle d'eau et toilettes.
- Un 2nd appartement de 55.60m² situé au 2ème étage, ayant : entrée, séjour avec coin cuisine aménagée et équipée, deux chambres dont une avec placards, salle d'eau et toilettes. Combles au-dessus.
Aussi, un ensemble de trois garages vient complété cet immeuble.
Les informations sur les risques auxquels ce bien est exposé sont disponibles sur le site Géorisques :
"ENGLISH VERSION"
In PLOUAY (56240), in Morbihan, building for professional and residential use, with tenants in place, comprising:
- On the ground floor:
- for the business premises: store, clearing, kitchen, laundry and toilet
- for common areas: veranda overlooking a courtyard, technical room
- A 61.29m² apartment located on the 1st floor, having: entrance, living room with fitted and equipped kitchenette, two bedrooms, one with fitted wardrobes, bathroom and toilet.
- A second apartment of 55.60m ² located on the 2nd floor, having: entrance, living room with fitted and equipped kitchenette, two bedrooms, one with fitted wardrobes, bathroom and toilet. Top of the roof.
Also, a set of three garages completes this building.
Information on the risks to which this property is exposed is available on the Geohazards website:
- Annonce Pro
- Surface170 m2
- DPED




