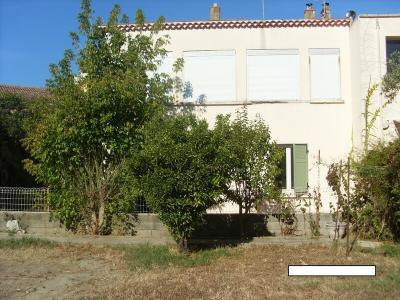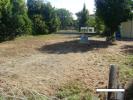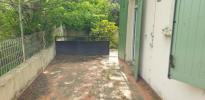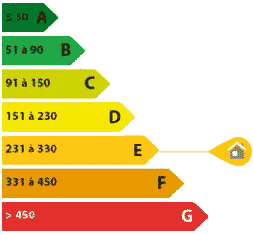- Photos
- Localisation
- Infos Istres






Description Maison Istres
A PROXIMITEE DU CENTRE VILLE. MAISON ELEVEE D'UN ETAGE COMPOSEE, AU RDC : ENTREE, 1 SEJOUR/SALLE A MANGER, 1 CUISINE SEPAREE, 3 CHAMBRES, 1 SALLE DE BAINS/WC. S.H 73 M² TERRASSE ET GARAGE. 2 STATIONNEMENTS. A L'ETAGE : ENTREE, 1 SEJOUR, 1 SALLE A MANGER, 1 CUISINE, 2 CHAMBRES, 1 SALLE DE BAINS, 1 WC. S.H 90 M². SUR UN TERRAIN DE 539 M².
Les informations sur les risques auxquels ce bien est exposé sont disponibles sur le site Georisques : georisques.gouv.fr
- Annonce Pro
- Pièces8
- Chambres5
- Sbds2
- Construction1966
- Terrain539 m2
- Surface163 m2
- DPEE
Contact




 Vente Mallemort
Vente Mallemort