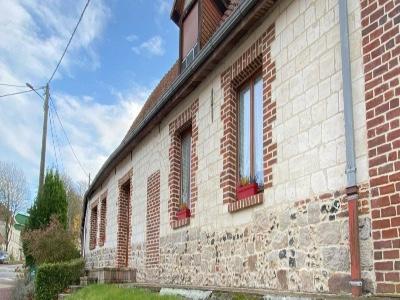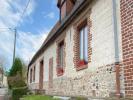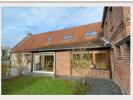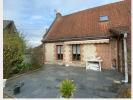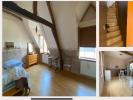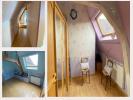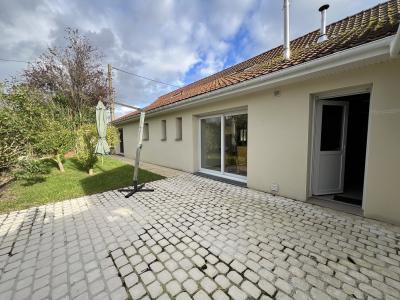Description House Savy-berlette
Farmhouse-style dwelling house in brick and white stone, comprising:
- on the ground floor: entrance into the dining room with bay window onto the veranda, living room, access to the upper floor by stairs and access to the cellar, fitted kitchen (with many units, extractor hood, induction hob, fridge, oven and dishwasher), tiled bathroom (with double sink unit, corner bath, shower and heated towel rail), WC with tiled washbasin, hallway leading to the veranda and access to the upper floor,
veranda with bay window leading to the terrace, laundry room (with sink and large cupboards);
- upstairs (part 1): landing with oak parquet flooring leading to three bedrooms with exposed beams,
- upstairs (part 2): office
A vaulted white stone cellar,
Garage with access to the back of the garden (in part), attic.
Second part of the garden with trees and fenced, slate terrace with electric awning,
Outbuildings,
Heating with town gas and hot water production by cumulus connected to the condensing boiler,
Double-glazed wooden joinery.
Roofs: tiles
Collective sanitation
- Rooms7
- Bedrooms4
- Bathroom1
- Living45 m2
- Land783 m2
- Surface178 m2
- DPED
- Downtown17 Km
- Commerce2 Km
- Beach80 Km

