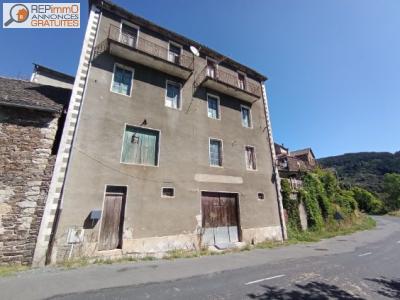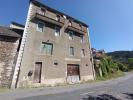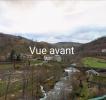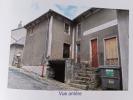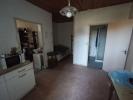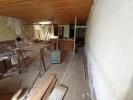Description House Altier
Large semi-detached village house approximately 500m2 in the town of Altier, in rendered stone and a mechanical tile roof.
Rather healthy structure, particularly the roof.
- the EAST side has a terrace and a garden.
- the house is raised by 3 levels on the ground floor, raised by an attic.
- the levels rest on the wooden floor connected to a central wooden staircase.
- 3 garages are located on the ground floor:
-garage 1 = 44 m2,
- garage 2 = 52 M2,
-garage 3 = 30m2.
- 1st level = 143 m2,
Including 20 m2 fitted out (kitchen, lighted corner, bathroom with shower and WC)
- 2nd level = 143 m2
- 3rd level = 143 m2
The house has 3 exterior accesses: on the ground floor, on the 1st level on the terrace side and on the 3rd level on the CONZES road side.
Located between the departmental road and the CONZES road.
10 km from Lake Villefort,
About twenty km from the Gard and Ardèche departments,
42 km from Alès and 45 km from Mende.
The region is magnificent and every corner offers a visual spectacle.
Located in the Cévennes National Park.
For lovers of calm, nature, hiking or walks, visits, fishing, swimming and/or water activities, etc...
The village includes a restaurant, a chocolate factory, a small campsite, etc.
Work to be planned. House with lots of potential and different possibilities. Family home or several apartments etc...
First contact in writing: email or text message to my cell phone, please
- Rooms10
- Bedrooms3
- Bathroom1
- Floor3
- Surface500 m2
- Downtown10 Km
- Commerce10 Km

