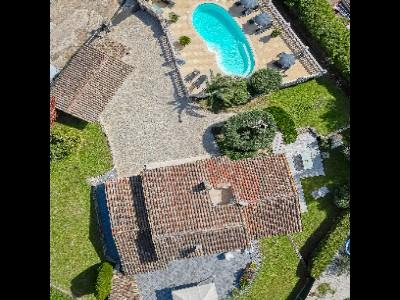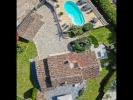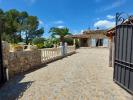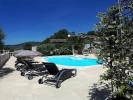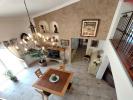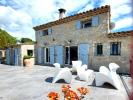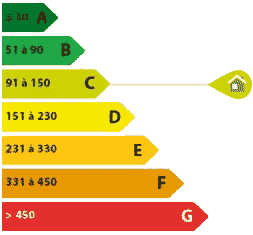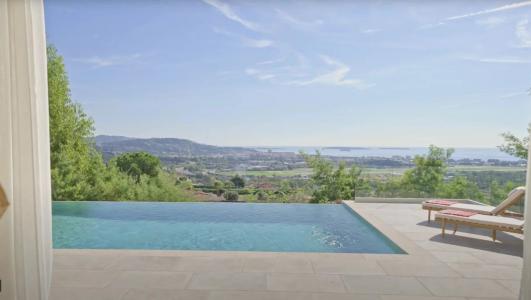Description House Peymeinade
Magnificent 7-room freestone villa bathed in light, easy to maintain, total area of 245 m2 including 185 m2 of living space, built on a plot of 1380 m2 in a quiet residential area of Peymeinade
The villa is in excellent condition with quality materials, with no work to be done.
An electric wrought iron gate opens onto an esplanade made of granite paving stones
All openings are in white aluminium double glazing.
Terrace of 100 m2 with summer kitchen overlooking the living area surrounded by a wrought iron railing.
10 x 3 free-form swimming pool on a 150 m2 beach secured by stone balusters, heated pool by heat pump
On the ground floor: Entrance with cupboard-dressing room, dining room with integrated Godin stove fireplace, living room side with pellet stove, fully equipped independent kitchen, 2 bedrooms, one with an integrated shower room, a bathroom, garage with adjoining mezzanine with direct access to the kitchen.
Upstairs, office on the mezzanine, a bedroom with an air-conditioned solarium, toilet
On the ground floor: 42 m2 air-conditioned apartment, living room with open kitchen, bedroom, cabin area, shower room, garden terrace and barbecue, classified GITE DE FRANCE. This space is accessible by internal staircase to the main part of the house. This space can be transformed into 2 bedrooms each with its own bathroom.
Outbuildings: Local Independent workshop and in the basement storeroom/cellar for a total surface area of 60 m2, laundry room, 2 private parking spaces outside
Villa that can be sold furnished or semi-furnished
Triple orientation: south / east / west
Property taxes 2023 : 2 292 E
Calcifications DPE : ENERGIE : C - GES : A
- Rooms7
- Bedrooms4
- Bathrooms3
- Living40 m2
- Built1978
- Land1380 m2
- Surface245 m2
- DPEC
- Downtown3 Km
- Commerce3 Km
- Beach18 Km
- Ski100 Km

