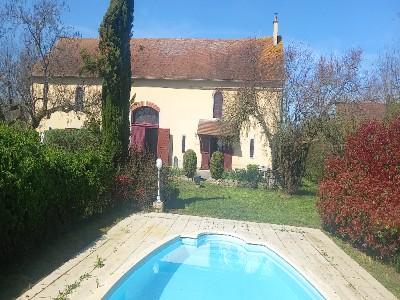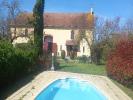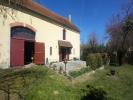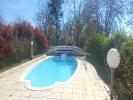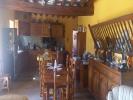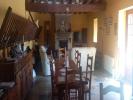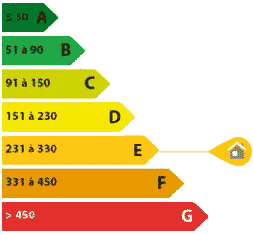Description House Vereaux
In a natural setting, this old barn of approximately 300 m2 on the ground (196 m2 of living space), 5 minutes from Sancoins (locality with all shops and schools), not overlooked, consists of a large spacious living room with its open fitted kitchen, a beautiful insert fireplace (with refractory bricks), a corridor leading to a hand basin toilet, a bathroom with walk-in shower, as well as two beautiful bedrooms.
Upstairs we find a landing room used as an extra bedroom, serving a toilet, a bathroom, two large bedrooms, with access to the convertible attic.
A central room with very high ceilings and access to a large stable, as well as convertible attics (more than 200 m2, large volumes to convert).
Outside, a large terrace overlooking a plot of 7,377 m2 planted with various species of vegetation, a covered and heated 8x4 in-ground swimming pool (removable roof and recent heat pump).
Energy consumption: 253 kWh/m2/year
Greenhouse gas emissions: 8 CO2/m2/year
- Rooms7
- Bedrooms5
- Bathrooms2
- Living90 m2
- Built1900
- Floor2
- Land7377 m2
- Surface196 m2
- DPEE
- Downtown5 Km
- Commerce5 Km

