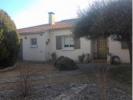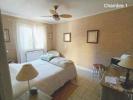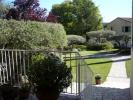Description House Claret
Beautiful traditional family house in the village of Claret located on 1307m2 of land for swimming pool.
With a surface area of approximately 110m2 on one level, this house has a semi-attic floor over its entire surface area (not included in the surface area indicated).
- separate fitted kitchen opening onto a pantry which itself opens onto a garage of more than 20 m2 with workshop area and its sectional electric door
- living room of almost 30m2 opening onto the terrace with functional open fireplace
- corridor to the sleeping area with separate toilet and hand basin
- 3 bedrooms of approximately 14, 12, 9.60m2 currently divided into bedroom, dressing room and office/TV lounge
- bathroom with window with double sink, shower, towel dryer, ventilation
- access to the large south-facing terrace, half of which is covered
Upstairs accessible via the garage, two sleeping areas, a bathroom with toilet and an 'attic' area with wooden parquet flooring: great potential for converting a studio or other
Accessible from the outside, a cellar - workshop of approximately 20m2 gives access to the ventilated crawl space.
Others :
- Gas condensing boiler, buried tank
- recent radiators
- Recent double-glazed frames,
- Detailed plan of everything
- Concrete framework
- built 1977
- Alarm
- Equipped cellar
- Pic St Loup view from upstairs
- The house is maintained regularly by professionals
The garden in two parts:
- a walled, tree-lined, old olive grove, quiet
(Note the presence of a small garden with trees at the front of the house)
- The second of 307 m2 fenced, buildable with an awning and a closed workshop; independent output; strong potential, with the possibility of building (75m2 on the ground with possible floor): ideal family project or creating a seasonal or annual rental.
- Rooms5
- Bedrooms3
- Bathrooms2
- Living30 m2
- Built1977
- Land1307 m2
- Surface110 m2
- DPED
- Downtown1 Km
- Commerce1 Km
- Beach40 Km









