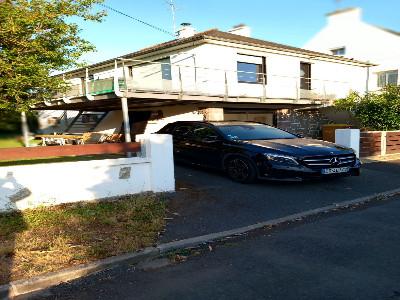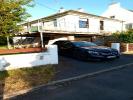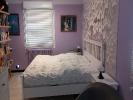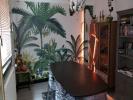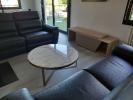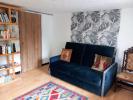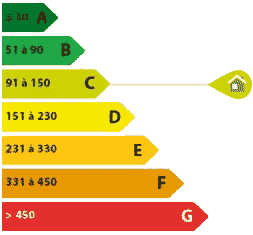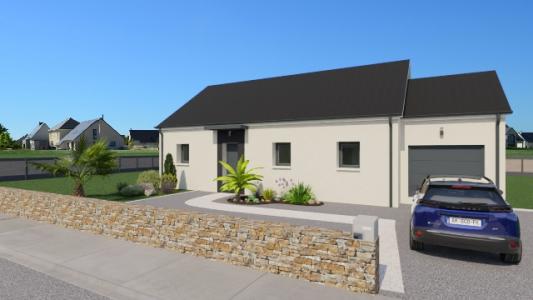Description House Plerin
Completely renovated house of 145 m2 on 2 levels in a quiet residential area
On the ground floor:
- a laundry room of 16.1 m2 with stairs leading upstairs
- a bedroom of 11 m2 with double glazed windows with dressing room of 5.3 m2
- a clearance of 3.5 m2 with access to:
o a room of 11.7 m2 with window and double glazed door overlooking the garden
o a room of 11.7 m2 with drop-down window and double glazed door
o a bathroom 4.3 m2 with window: bath, sink and toilet
Upstairs:
- 6.3 m2 kitchen equipped sink, dishwasher, hob, oven, fridge with freezer part with sliding window
- a 10.4 m2 dining room with sliding doors closet - possibility to turn it into a bedroom
- a living room of 23.5 m2 with double glazed windows with access to a terrace of 17 m2 facing south on carport serving as a carport
- a corridor giving access
o a 16.9 m2 bedroom with sliding doors - possibility to make 2
o a bathroom of 2.15 m2 with bath and sink
o a toilet
Fibre Optic - City Gas Central Heating - Class C Energy Performance
a plot of 451 m2 with fruit trees: apple, pear, kiwi, plum, apricot with outbuilding for cellar use of 19 m2
Most:
On foot: 1-minute bus - direct line Saint Brieuc centre
Primary school at 2 minutes
Shops: post office, café-bars, grocery, butcher, bakery 6 minutes
Nouelles beach at 8 minutes
By car: Shopping area 5 minutes
Shopping center and access RN12 5 minutes
This house may be suitable for a liberal profession
- Rooms6
- Bedrooms4
- Bathrooms2
- Living235 m2
- Built1963
- Land451 m2
- Surface145 m2
- DPEC
- Downtown4 Km
- Commerce600 m
- Beach800 m

