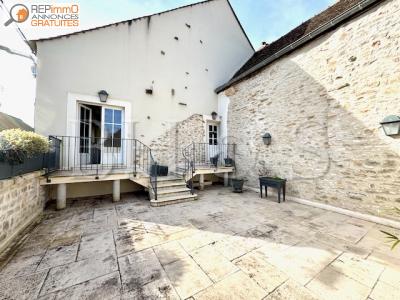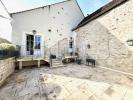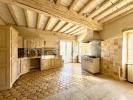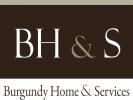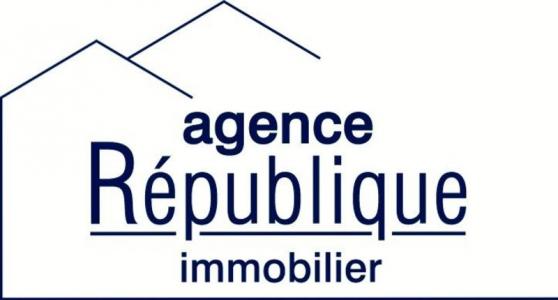Description House Beaune
Pretty renovated village house, offering lots of character: stone walls, old floor tiles and original stone floor, wood beams structure exposed. The living spaces are generous with four bedrooms, a living room, a kitchen, a sitting room. The kitchen opens onto a pretty, intimate terrace of approximately 50 m2. An independent apartment located on the ground floor, can also be used as offices, or for a commercial use (shop ), the property offers a large garage for two cars, a barn, and cellars.
This wine-growing village offers services, shops, and restaurants at a walking distance from the property, just a few steps away. This house is located just 5 minutes by car from Beaune and offers a quick access to the motorway.
Description
- Living space: 243 sqm approx.
- Plot: 215 sqm
House
- Fitted kitchen with access to the terrace
- Sitting room, living room
- TV room, 2 offices
- 4 bedrooms, 2 bathrooms
Outbuildings and amenities
- Garage, barn
- Cellars with vault
- Terrace
- Energy survey: Classification on-going
- REF BHS 271
- Ad Pro
- Rooms10
- Bedrooms4
- Bathrooms2
- Living40 m2
- Land50 m2
- Surface243 m2
- Downtown100 m
- Commerce100 m

