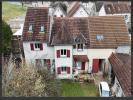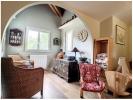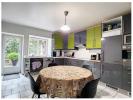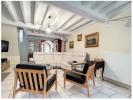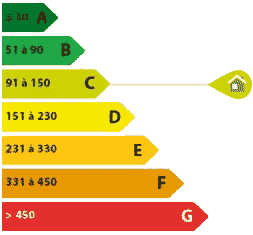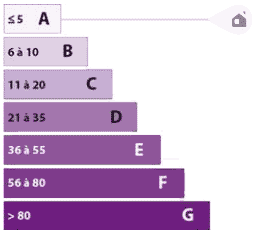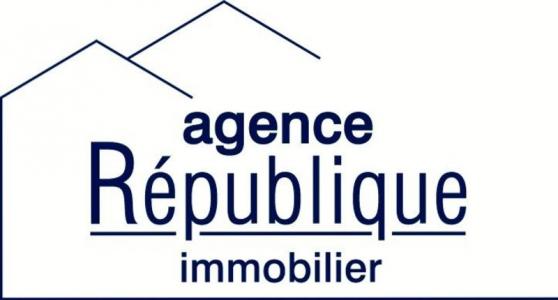Description House Avot
Family house with its tower of 174 m2 on land of 717 m2, 7 rooms 5 bedrooms.
- Ground floor: Living room of 40 m2, with wood stove, opening onto two gardens, a vaulted cellar, a fitted kitchen with pantry opening onto a terrace of 39m2, a master suite of more than 15m2 and a separate hanging toilet .
- Floors: On the first floor, a landing room of 19 m2, a modern bathroom with WC, as well as three bedrooms, one of which is equipped with a dressing room, a bathroom with shower and private bathtub and 'a toilet.
- The second floor houses a large bedroom of 24.5 m2.
- Outbuildings: a heated workshop with double-glazed door and window, two garages, two woodsheds, an attic of over 50 m2, a boiler room.
- A terrace with a swimming pool
-Heat pump, thermodynamic water heater and insulation of recent combs. (February 2024)
- Rooms7
- Bedrooms5
- Bathrooms3
- Living40 m2
- Floor3
- Land717 m2
- Surface174 m2
- DPEC
- Commerce14 Km


